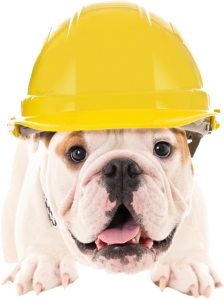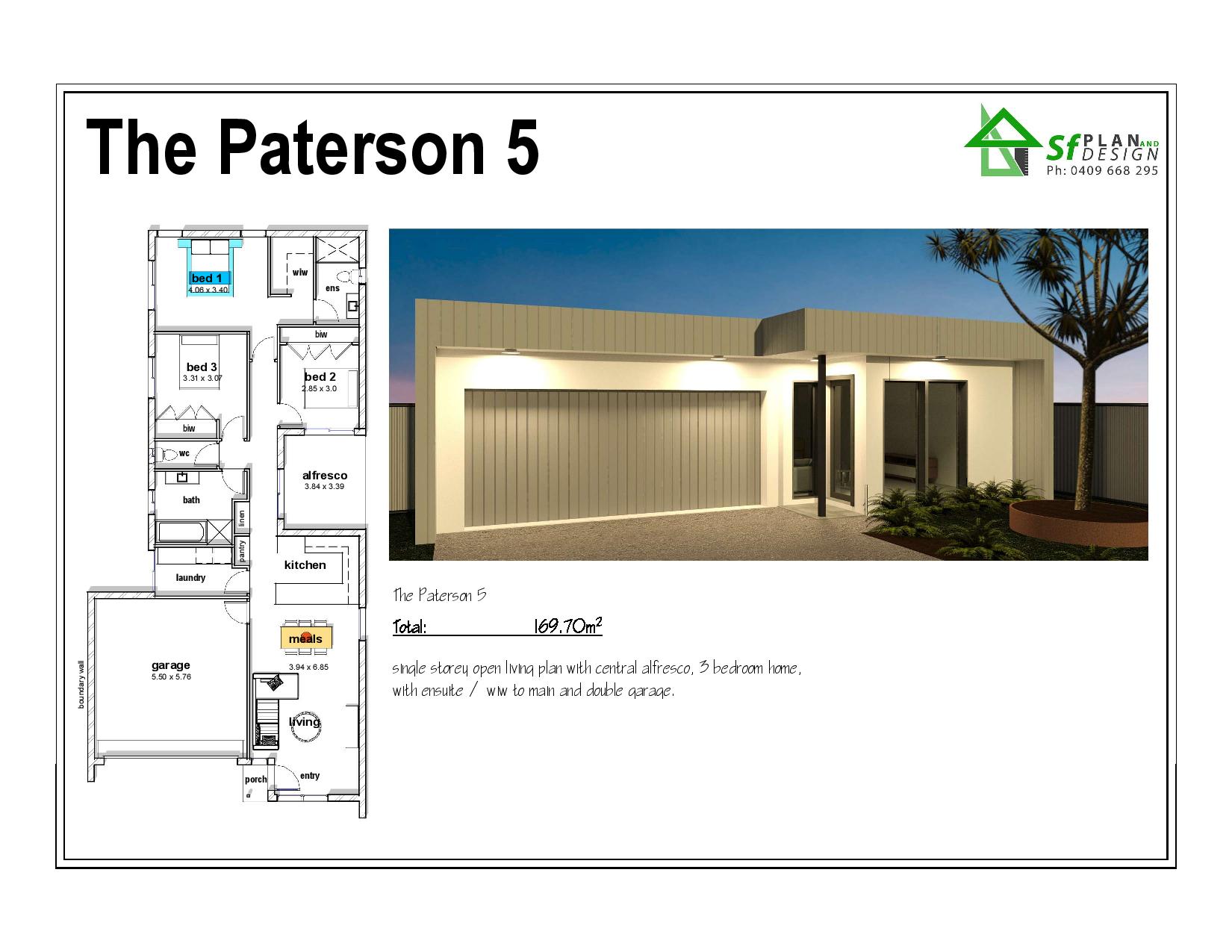The Paterson 5
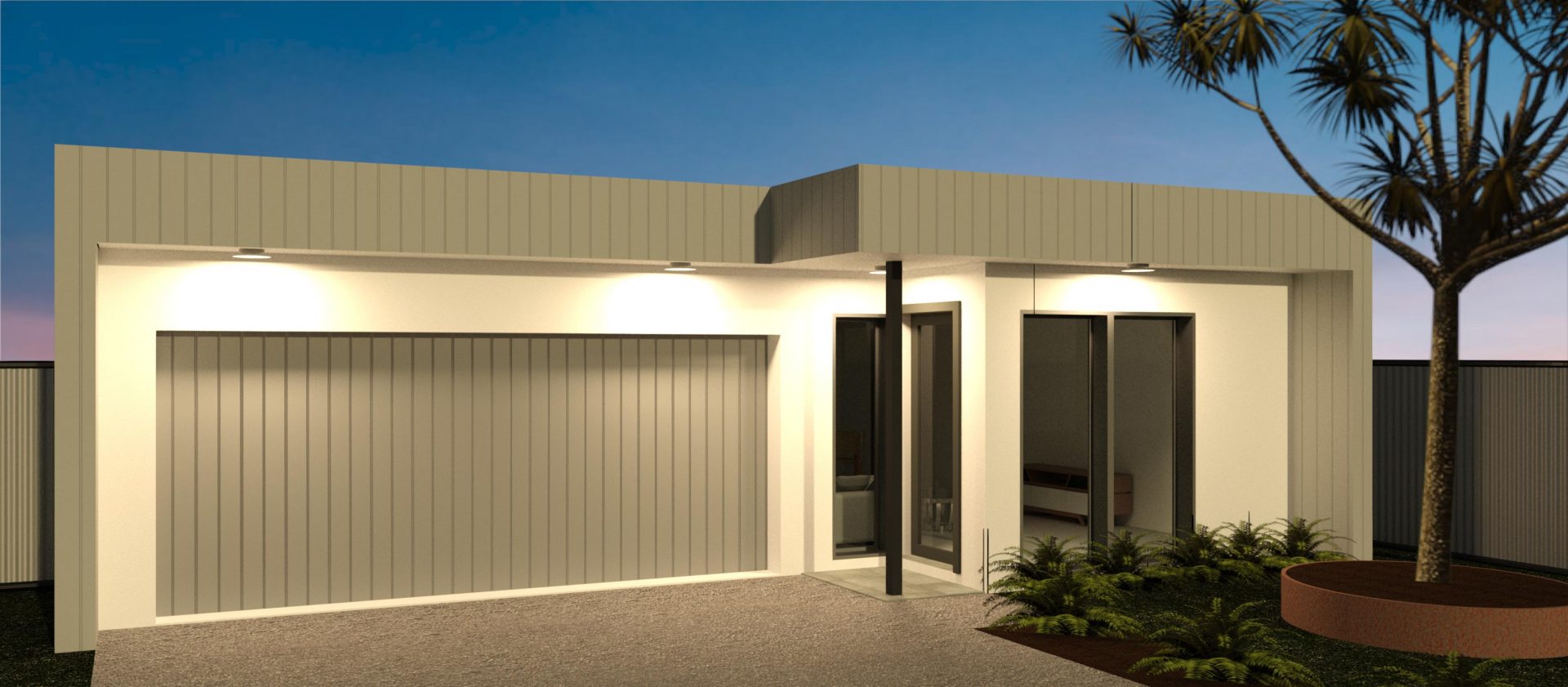
Surface Area
- Living Areas: 172m2
- Suits: 11m lot width
- 2
- 3
- 2
Suits an 11m frontage with 172m2 total floor area. SPACIOUS LIVING AREAS. MODERN STYLE APPEARANCE. Double garage, 3 bedrooms. Would be suitable for a young family wanting their first home.
Features
- Open Floor Plan
- Good size garage
- Parent’s Bed has Walk in Wrobe and Ensuite
- Great Outdoor covered area
- Good Sized Laundry
- Modern front façade
BUY FLOOR PLAN ONLY
(*Worldwide)You must check what is required with your local planning Authority to ensure your concept plan complies with their policies. As the Purchaser, you have the right to alter the plans to suit your needs and/or your Local Council Requirements.
UNDER DEVELOPMENT APPLICATION
(*Australia Only)
Take the stress out of building your dream home
Building your dream home in Australia is a lot more complicated than simply finding the home plan of your dreams.
We will help you from concept to completion. For an extra $1100.00 + GST, we will not only supply you with unlimited use and development application drawings, we will also provide you with all the assistance you need to get through the determination/approval process.
We will also assist you in obtaining all items mentioned below to allow a Development Application to be lodged for authorities to determine
What You need to do:
- Provide a registered land survey of your property you are building on.
What we will do:
- produce the plan to fit with your site
- produce all the plans required for approval of the development application from your local Council
- Site plan
- Floor plan
- Elevations
- Section plan
For additional costs, we can do the following too:
- Assist you in obtaining all reports you may need including
- Engineer's Reports
- Energy "Basix" Reports
- Arborist Reports
- Geotechnical Reports
- Building Code Compliance Reports
- Town Planning Reports
- Assit in producing the required standard Authorities application forms and documents required for lodgement of your application.
- Help you find the right builder for the job
UNDER CONSTRUCTION CERTIFICATE APPLICATION
(*Australia Only)
Take the stress out of building your dream home
a
Building your dream home in Australia is a lot more complicated than simply finding the home plan of your dreams.
We will help you from concept to completion. For an extra $700.00 + GST, we will supply you with unlimited use and full drafting working drawings, we will also provide you with all the assistance you need to get through the determination/approval process.
We will also assist you in obtaining all items mentioned below to assist you in your Application for a Construction Certificate.
This means we will:
- Produce plans required for a Construction Certificate Application
- Produce a building specification for your job
For additional costs, we can do the following too:
- Assist you in obtaining all reports you may need including
- Engineer's Reports
- Energy "Basix" Reports
- Arborist Reports
- Geotechnical Reports
- Building Code Compliance Reports
- Town Planning Reports
- Assit in producing the required standard Authorities application forms and documents required for lodgement of your application.
- Help you find the right builder for the job
Make An Enquiry
Resources
Environmental
Development Applications
Complying Development
House Plans
-
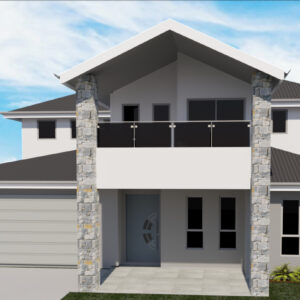 The Richmond
$49.00 – $1,100.00
The Richmond
$49.00 – $1,100.00
-
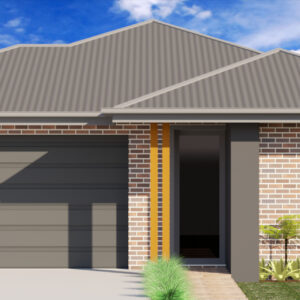 The Niche Mark 1
$49.00 – $800.00
The Niche Mark 1
$49.00 – $800.00
-
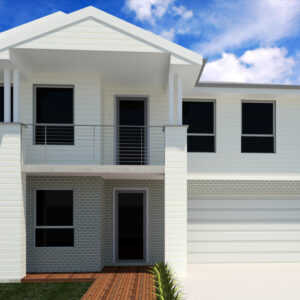 The Daminato 3
$49.95 – $1,100.00
The Daminato 3
$49.95 – $1,100.00
-
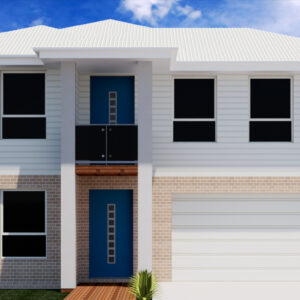 The Daminato 2
$49.95 – $1,100.00
The Daminato 2
$49.95 – $1,100.00
-
 The Daminato 1
$49.95 – $1,100.00
The Daminato 1
$49.95 – $1,100.00

